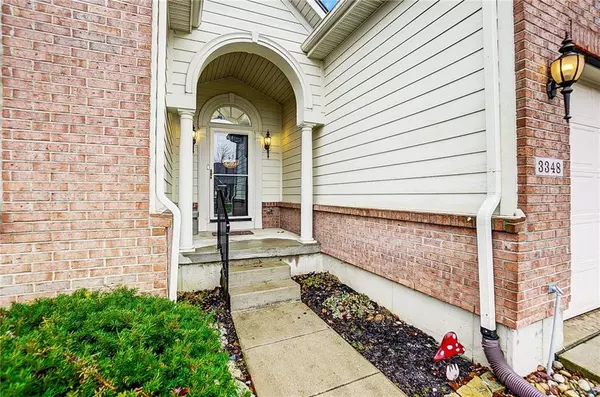
OPEN HOUSE
Sun Dec 22, 2:00pm - 4:00pm
UPDATED:
12/21/2024 08:05 PM
Key Details
Property Type Single Family Home
Sub Type Single Family
Listing Status Active
Purchase Type For Sale
Square Footage 2,714 sqft
Price per Sqft $151
MLS Listing ID 925377
Bedrooms 3
Full Baths 3
HOA Fees $350/ann
Year Built 2007
Annual Tax Amount $6,484
Lot Size 7,492 Sqft
Lot Dimensions 60x125
Property Description
Location
State OH
County Greene
Zoning Residential
Rooms
Basement Finished, Full
Kitchen Granite Counters, Island, Open to Family Room, Remodeled
Main Level, 22*15 Living Room
Main Level, 12*10 Breakfast Room
Main Level, 14*10 Kitchen
Main Level, 12*12 Bedroom
Lower Level Level, 14*11 Bedroom
Main Level, 16*14 Primary Bedroom
Main Level, 13*11 Study/Office
Lower Level Level, 26*24 Family Room
Lower Level Level, 12*10 Exercise Room
Main Level, 11*7 Entry Room
Main Level, 8*6 Laundry
Interior
Interior Features Bar / Wet Bar, Cathedral Ceiling, Jetted Tub, Paddle Fans, Smoke Alarm(s), Vaulted Ceiling, Walk in Closet
Heating Forced Air, Natural Gas
Cooling Central
Fireplaces Type Gas
Exterior
Exterior Feature Patio, Porch
Parking Features 2 Car, Attached, Opener, Overhead Storage
Utilities Available 220 Volt Outlet, City Water, Natural Gas, Sanitary Sewer, Storm Sewer
Building
Level or Stories 1 Story
Structure Type Brick,Cement / Fiber Board
Schools
School District Kettering




