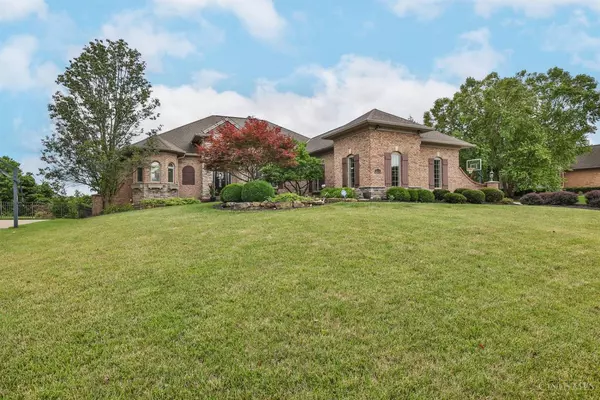For more information regarding the value of a property, please contact us for a free consultation.
Key Details
Sold Price $877,500
Property Type Single Family Home
Sub Type Single Family Residence
Listing Status Sold
Purchase Type For Sale
Square Footage 4,984 sqft
Price per Sqft $176
Subdivision Reserves Of Providence
MLS Listing ID 1851209
Sold Date 09/16/25
Style Ranch
Bedrooms 5
Full Baths 3
Half Baths 1
HOA Fees $54/ann
HOA Y/N Yes
Year Built 2008
Lot Size 0.497 Acres
Lot Dimensions 115 x 118
Property Sub-Type Single Family Residence
Source Cincinnati Multiple Listing Service
Property Description
Custom-built by Artisan Estate Homes and located in the desirable Reserves of Providence, this home showcases exceptional craftsmanship and attention to detail. Estimated 5,537 sqft of living space. Ceilings range from 9 to 14 feet with coffered, beamed, and tray ceiling accents throughout. The gourmet kitchen opens to spacious living areas. The luxurious primary suite features a spa-like bath, walkout to the deck, and a custom walk-in closet. Jack and Jill bedrooms provide flexible space. The finished walkout lower level offers a fireplace, wet bar, two additional bedrooms, full bath, and a study/exercise room. Enjoy outdoor living with a covered deck featuring a retractable screen, a charming daybed swing, and a hot tub overlooking the private backyard. Ample storage throughout. New furnace 2023. Minutes to shopping, restaurants, & highways. This level of quality and space cannot be reproduced at this price.
Location
State OH
County Butler
Area Butler-E12
Zoning Residential
Rooms
Basement Full
Master Bedroom 19 x 15 285
Bedroom 2 14 x 12 168
Bedroom 3 14 x 12 168
Bedroom 4 14 x 16 224
Bedroom 5 25 x 14 350
Living Room 16 x 15 240
Dining Room 12 x 15 12x15 Level: 1
Kitchen 18 x 14
Family Room 17 x 14 238
Interior
Interior Features 9Ft + Ceiling, Cathedral Ceiling, Crown Molding, Multi Panel Doors, Vaulted Ceiling
Hot Water Gas
Heating Forced Air, Gas
Cooling Ceiling Fans, Central Air
Fireplaces Number 2
Fireplaces Type Stone, Gas
Window Features Bay/Bow,Wood
Appliance Convection Oven, Dishwasher, Garbage Disposal, Gas Cooktop, Microwave, Refrigerator
Laundry 10x11 Level: 1
Exterior
Exterior Feature Covered Deck/Patio, Deck, Patio
Garage Spaces 3.0
Garage Description 3.0
View Y/N No
Water Access Desc Public
Roof Type Shingle
Building
Foundation Poured
Sewer Public Sewer
Water Public
Level or Stories One
New Construction No
Schools
School District Lakota Local Sd
Others
HOA Fee Include AssociationDues, LandscapingCommunity, ProfessionalMgt
Read Less Info
Want to know what your home might be worth? Contact us for a FREE valuation!

Our team is ready to help you sell your home for the highest possible price ASAP

Bought with Keller Williams Pinnacle Group



