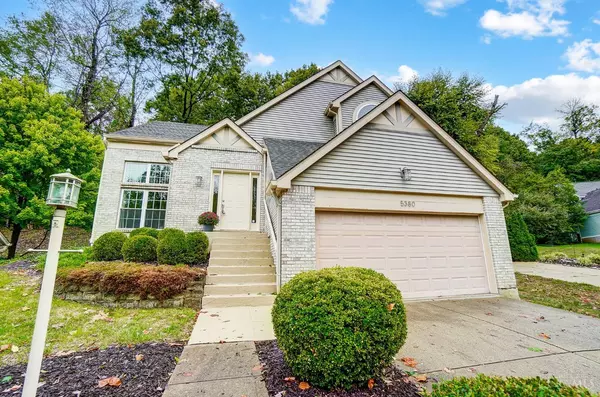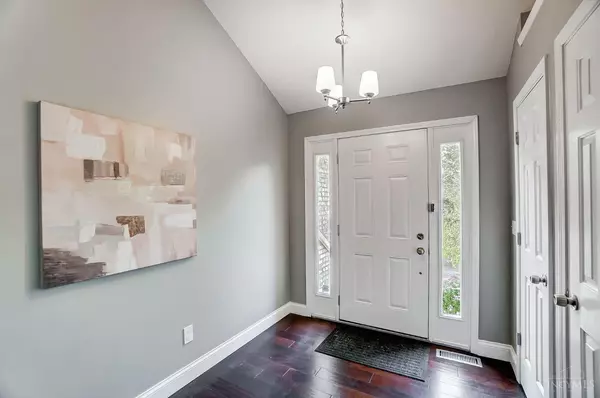For more information regarding the value of a property, please contact us for a free consultation.
Key Details
Sold Price $405,000
Property Type Single Family Home
Sub Type Single Family Residence
Listing Status Sold
Purchase Type For Sale
Square Footage 2,310 sqft
Price per Sqft $175
Subdivision Wayside Village
MLS Listing ID 1824542
Sold Date 12/20/24
Style Transitional
Bedrooms 3
Full Baths 2
Half Baths 1
HOA Fees $100/qua
HOA Y/N Yes
Originating Board Cincinnati Multiple Listing Service
Year Built 1994
Lot Size 10,410 Sqft
Lot Dimensions 61x178 irregular
Property Description
The one you've been waiting for! **Welcome to this beautifully updated 3-bed, 2.5bath home nestled in desirable Wayside Village, a maintenance-free community.** Featuting an expansive living room with soaring ceilings, open floor plan, and abundant natural light. The 1st fl features a stunning, updated eat-in kitchen w/ quartz counters, sleek marble backsplash, stainless steel appliances- perfect for both everyday cooking and entertaining! The kitchen seamlessly opens into a cozy family room w/ fireplace & walkout to rear patio. Upstairs, the luxurious primary suite offers a peaceful retreat w/ vaulted ceilings, fireplace, + spa-like ensuite bathroom w/ freestanding tub, double vanities, and spacious walk-in closet. Two additional bedrooms (one currently used as a loft) share a Jack & Jill bathroom. 1st fl laundry, unfinished basement, NEW windows 1st fl, Furnace 2020, AC2019. HOA covers lawn care and driveway snow removal, ensuring a carefree lifestyle.
Location
State OH
County Hamilton
Area Hamilton-E07
Zoning Residential
Rooms
Family Room 14x12 Level: 1
Basement Full
Master Bedroom 18 x 15 270
Bedroom 2 11 x 11 121
Bedroom 3 11 x 11 121
Bedroom 4 0
Bedroom 5 0
Living Room 0
Dining Room 15 x 11 15x11 Level: 1
Kitchen 15 x 15 15x15 Level: 1
Family Room 14 x 12 168
Interior
Hot Water Gas
Heating ENERGY STAR, Forced Air, Gas
Cooling Central Air, ENERGY STAR
Fireplaces Number 2
Fireplaces Type Electric, Gas
Window Features Double Hung,Double Pane,Vinyl,Insulated
Appliance Dishwasher, Dryer, ENERGY STAR, Garbage Disposal, Microwave, Oven/Range, Refrigerator, Washer
Laundry 10x6 Level: 1
Exterior
Exterior Feature Cul de sac, Patio
Garage Spaces 2.0
Garage Description 2.0
View Y/N Yes
Water Access Desc Public
View Woods
Roof Type Shingle
Building
Foundation Poured
Sewer Public Sewer
Water Public
Level or Stories Two
New Construction No
Schools
School District Cincinnati City Sd
Others
HOA Fee Include SnowRemoval, AssociationDues, LandscapingUnit, LandscapingCommunity
Read Less Info
Want to know what your home might be worth? Contact us for a FREE valuation!

Our team is ready to help you sell your home for the highest possible price ASAP

Bought with eXp Realty



