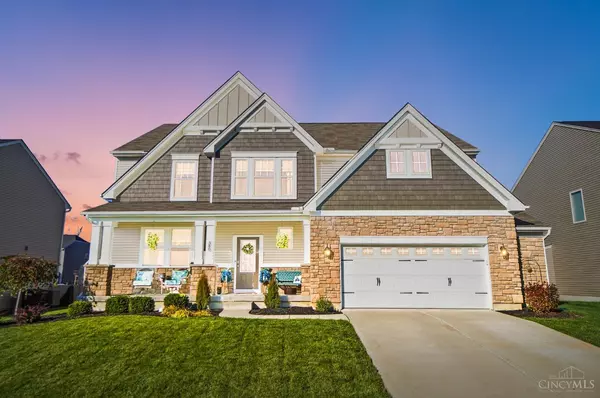For more information regarding the value of a property, please contact us for a free consultation.
Key Details
Sold Price $574,900
Property Type Single Family Home
Sub Type Single Family Residence
Listing Status Sold
Purchase Type For Sale
Square Footage 3,138 sqft
Price per Sqft $183
Subdivision Shepherds Crossing
MLS Listing ID 1822162
Sold Date 12/20/24
Style Transitional
Bedrooms 4
Full Baths 2
Half Baths 1
HOA Fees $41/ann
HOA Y/N Yes
Originating Board Cincinnati Multiple Listing Service
Year Built 2019
Lot Size 8,751 Sqft
Lot Dimensions 70x125
Property Description
Discover this stunning 2019-built Craftsman-style home by Drees Homes featuring the coveted Alden plan. With 4 spacious bedrooms, 2.5 baths, and 3,138 sqft of above-grade living space, this home combines elegance and functionality. The inviting 2-story family room offers a cozy gas fireplace, perfect for gatherings. The chef-inspired kitchen boasts wood cabinets, granite countertops, a stylish backsplash, gas cooktop, double ovens, large island with seating, under-cabinet lighting, and a pantry. The luxurious primary suite is a true retreat, with a vast walk-in closet and a large bath showcasing dual sinks, a separate shower, and a relaxing soaking tub. Upstairs, enjoy the convenience of a second-floor laundry room and a separate primary bedroom layout. The bonus game/movie room adds extra space for entertainment. Outside, an aluminum-fenced yard provides space for outdoor activities. This beautiful, functional home checks all the boxes for comfort, style, and convenience! HGTV Perfect
Location
State OH
County Warren
Area Warren-E13
Zoning Residential
Rooms
Family Room 20x17 Level: 1
Basement Full
Master Bedroom 19 x 15 285
Bedroom 2 14 x 12 168
Bedroom 3 14 x 13 182
Bedroom 4 13 x 13 169
Bedroom 5 0
Living Room 0
Kitchen 15 x 14 15x14 Level: 1
Family Room 20 x 17 340
Interior
Interior Features 9Ft + Ceiling, Multi Panel Doors
Hot Water Gas, High Efficiency Tank, Power/Direct Vent
Cooling SEER Rated 13-15, Central Air, Variable Speed HVAC
Window Features LowE,Double Hung,Vinyl,Insulated
Appliance Dishwasher, Double Oven, Dryer, Garbage Disposal, Gas Cooktop, Microwave, Refrigerator, Washer
Laundry 8x7 Level: 2
Exterior
Exterior Feature Patio, Porch
Garage Spaces 2.0
Garage Description 2.0
Fence Metal
View Y/N No
Water Access Desc Public
Roof Type Shingle
Building
Foundation Poured
Sewer Public Sewer
Water Public
Level or Stories Two
New Construction No
Schools
School District Kings Local Sd
Others
HOA Name Eclipse Community Ma
HOA Fee Include AssociationDues
Read Less Info
Want to know what your home might be worth? Contact us for a FREE valuation!

Our team is ready to help you sell your home for the highest possible price ASAP

Bought with Coldwell Banker Realty



