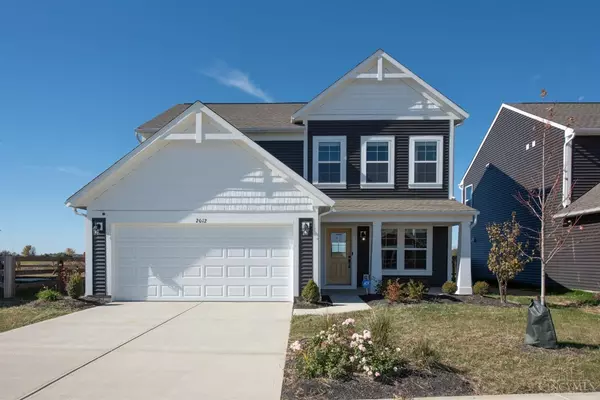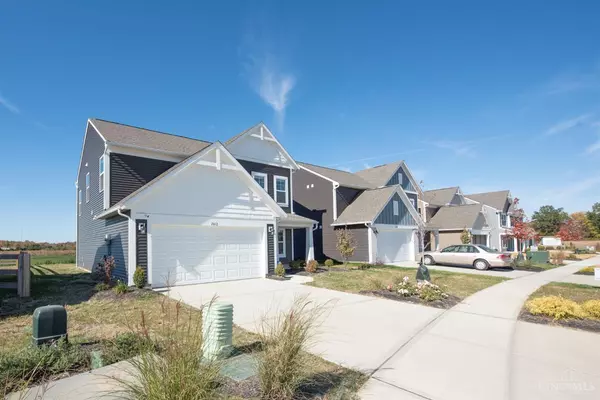For more information regarding the value of a property, please contact us for a free consultation.
Key Details
Sold Price $363,500
Property Type Single Family Home
Sub Type Single Family Residence
Listing Status Sold
Purchase Type For Sale
Square Footage 1,911 sqft
Price per Sqft $190
Subdivision Harvest Meadows
MLS Listing ID 1822289
Sold Date 12/10/24
Style Other
Bedrooms 3
Full Baths 2
Half Baths 1
HOA Fees $50/ann
HOA Y/N Yes
Originating Board Cincinnati Multiple Listing Service
Year Built 2024
Lot Size 6,155 Sqft
Property Description
15-YEAR TAX SAVINGS!! Don't miss your chance to own this stunning, brand-new 3-bedroom home nestled in a 15-YEAR TAX ABATEMENT area! This beautiful new home offers the perfect blend of comfort and functionality with an open floor plan that seamlessly connects the spacious family room, dining area, and modern kitchen, complete with a bay window, granite countertops, and a large island for casual dining. The first-floor laundry adds everyday convenience, while the sunlit home office provides a quiet space for remote work. The primary bedroom is a true retreat with a walk-in closet and ensuite bath, and upstairs you'll find two additional bedrooms and a versatile loft. Outside, enjoy a private backyard with serene pond views. Located near parks, schools, shopping, and dining, this home also offers access to a community pool. Schedule a tour today and make it yours! Please note that the seller is a licensed real estate agent in Ohio.
Location
State OH
County Clermont
Area Clermont-C01
Zoning Residential
Rooms
Family Room 146x1610 Level: 1
Master Bedroom 12 x 16 192
Bedroom 2 12 x 10 120
Bedroom 3 13 x 10 130
Bedroom 4 0
Bedroom 5 0
Living Room 0
Kitchen 139 x 9 139x9 Level: 1
Family Room 146 x 1610 235060
Interior
Interior Features 9Ft + Ceiling
Hot Water Electric
Heating Electric
Cooling Central Air
Window Features Vinyl,Insulated
Appliance Dishwasher, Garbage Disposal, Microwave, Oven/Range, Refrigerator
Exterior
Garage Spaces 2.0
Garage Description 2.0
View Y/N Yes
Water Access Desc Public
View Lake/Pond
Roof Type Shingle
Building
Foundation Slab
Sewer Public Sewer
Water Public
Level or Stories Two
New Construction Yes
Schools
School District Clermont Northeaster
Others
HOA Fee Include Clubhouse, Pool
Assessment Amount $250
Read Less Info
Want to know what your home might be worth? Contact us for a FREE valuation!

Our team is ready to help you sell your home for the highest possible price ASAP

Bought with Plum Tree Realty



