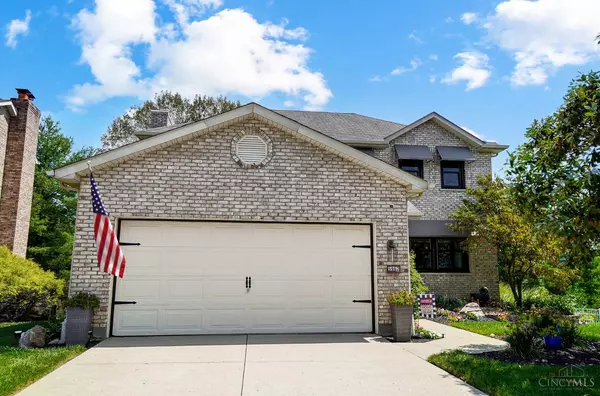For more information regarding the value of a property, please contact us for a free consultation.
Key Details
Sold Price $390,000
Property Type Single Family Home
Sub Type Single Family Residence
Listing Status Sold
Purchase Type For Sale
Square Footage 2,028 sqft
Price per Sqft $192
Subdivision Stone Bridge
MLS Listing ID 1815644
Sold Date 09/19/24
Style Transitional
Bedrooms 3
Full Baths 2
Half Baths 2
HOA Y/N No
Originating Board Cincinnati Multiple Listing Service
Year Built 1990
Lot Size 8,712 Sqft
Lot Dimensions 27.6 x 164.7
Property Description
Beautiful All Brick 2-Story Traditional Home on Cul-de-Sac in Oak Hill School District w/ No HOA, Acre Private Lot, Gorgeous Inground Pool and Vinyl Fenced Backyard. This Home Boasts Over 2400 Finished SF, Hardwood Flrs, an Updated Kit w/ SS Appliances, Cherry Cabinets, Granite, Island w/Counter Bar and a Storage Window Seat. Updated 1st Flr Bath & 2nd Flr Full Bath. Primary Suite w/Adjoining Bath, Hall Dressing Area w/ Built-In Shelves and Walk-In Closet. Partially Finished Walkout LL w/Carpet, Recessed Lighting, and a Laundry Rm w/ a 1/2 Bath. Other Features Include Spacious Rms, Ample Storage, Crown Molding, Gas Fireplace in Living Rm, Attic Fan, Power Vent off Roof and Natural Gas Lantern and Gas Grill Hook Up (never been used by these owners/not warranted). Appliances and Back Door?21, Front Door, Furnace, Deck, Windows, Pool Filter?22, Pool Pump?23, Hot Tub Cover?24. Less Than a Mile to Oak Hills HS, Min to Shopping, Restaurants and More. Don?t Miss this Gem!
Location
State OH
County Hamilton
Area Hamilton-W08
Zoning Residential
Rooms
Family Room 24x20 Level: Lower
Basement Full
Master Bedroom 21 x 12 252
Bedroom 2 12 x 11 132
Bedroom 3 11 x 10 110
Bedroom 4 0
Bedroom 5 0
Living Room 24 x 12 288
Dining Room 13 x 13 13x13 Level: 1
Kitchen 14 x 10 14x10 Level: 1
Family Room 24 x 20 480
Interior
Interior Features Crown Molding, Multi Panel Doors
Hot Water Gas
Heating Forced Air, Gas
Cooling Attic fan, Ceiling Fans, Central Air
Fireplaces Number 1
Fireplaces Type Brick, Gas
Window Features Double Hung,Insulated,Vinyl
Appliance Dishwasher, Dryer, Garbage Disposal, Microwave, Oven/Range, Refrigerator, Washer
Laundry 11x7 Level: Lower
Exterior
Exterior Feature Covered Deck/Patio, Deck, Porch
Garage Spaces 2.0
Garage Description 2.0
Fence Vinyl
Pool In-Ground
View Y/N No
Water Access Desc Public
Roof Type Shingle
Building
Foundation Poured
Sewer Public Sewer
Water Public
Level or Stories Two
New Construction No
Schools
School District Oak Hills Local Sd
Read Less Info
Want to know what your home might be worth? Contact us for a FREE valuation!

Our team is ready to help you sell your home for the highest possible price ASAP

Bought with Superior Plus Realtors



