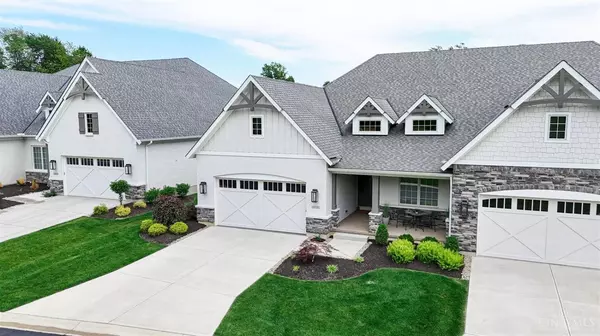For more information regarding the value of a property, please contact us for a free consultation.
Key Details
Sold Price $975,000
Property Type Single Family Home
Sub Type Single Family Residence
Listing Status Sold
Purchase Type For Sale
Square Footage 2,003 sqft
Price per Sqft $486
Subdivision Villas Of Montgomery
MLS Listing ID 1805466
Sold Date 09/19/24
Style Transitional
Bedrooms 3
Full Baths 3
HOA Fees $325/mo
HOA Y/N Yes
Originating Board Cincinnati Multiple Listing Service
Year Built 2021
Lot Size 9,308 Sqft
Property Description
Welcome to luxury!This maintenance-free Ranch townhome w/approx 3,000 sq ft is a masterpiece of style!Step into the flex room/den,a versatile space for relaxation. Transition seamlessly into stunning Great Room adorned w/hwd flrs,built-ins& fireplace,creating an ambiance of elegance &warmth.The kitchen is a chef's dream w/hwd floors,dbl ovens,island&butler's pantry w/bev frig. Step out to the lovely screened-in porch-the only townhome w/one!The primary bdrm beckons as a tranquil retreat w/its hwd fls,tray ceiling & spa-like bathroom. Custom shelving in the WIC provides organization w/direct access to the laundry rm for ease.Finished LL, offering addl living space w/a bdrm,full bath,study(potential 4thBDRM) & inviting entertainment/family rm perfect for hosting or unwinding.The immaculate 2-car garage boasts epoxy flooring,combining practicality w/style.This townhome promises not just a residence but a lifestyle of luxury&convenience! Prime location! Experience Villas of Montgomery!
Location
State OH
County Hamilton
Area Hamilton-E06
Zoning Residential
Rooms
Basement Full
Master Bedroom 17 x 13 221
Bedroom 2 13 x 10 130
Bedroom 3 16 x 12 192
Bedroom 4 0
Bedroom 5 0
Living Room 0
Dining Room 15 x 13 15x13 Level: 1
Kitchen 15 x 12 15x12 Level: 1
Family Room 0
Interior
Interior Features 9Ft + Ceiling, Crown Molding, Multi Panel Doors, Natural Woodwork, Other
Hot Water Gas
Heating Forced Air, Gas
Cooling Central Air
Fireplaces Number 1
Fireplaces Type Gas
Window Features Double Hung,Insulated
Appliance Double Oven, Garbage Disposal, Gas Cooktop, Microwave, Refrigerator, Wine Cooler
Laundry 11x8 Level: 1
Exterior
Exterior Feature Enclosed Porch, Porch, Sprinklers, Other
Garage Spaces 2.0
Garage Description 2.0
View Y/N Yes
Water Access Desc Public
View Other
Roof Type Shingle
Building
Foundation Poured
Sewer Public Sewer
Water Public
Level or Stories One
New Construction No
Schools
School District Sycamore Community C
Others
HOA Fee Include MaintenanceExterior, SnowRemoval, LandscapingUnit, LandscapingCommunity, ProfessionalMgt
Read Less Info
Want to know what your home might be worth? Contact us for a FREE valuation!

Our team is ready to help you sell your home for the highest possible price ASAP

Bought with Coldwell Banker Realty



