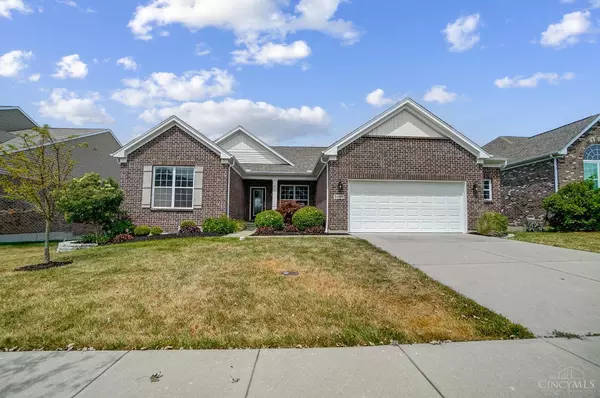For more information regarding the value of a property, please contact us for a free consultation.
Key Details
Sold Price $467,500
Property Type Single Family Home
Sub Type Single Family Residence
Listing Status Sold
Purchase Type For Sale
Square Footage 1,967 sqft
Price per Sqft $237
Subdivision Greenshire
MLS Listing ID 1809621
Sold Date 08/14/24
Style Ranch
Bedrooms 3
Full Baths 2
HOA Fees $41/ann
HOA Y/N Yes
Originating Board Cincinnati Multiple Listing Service
Year Built 2016
Lot Size 0.279 Acres
Lot Dimensions .2786 Acre
Property Description
Freshly painted 3-bedroom, 2-bath ranch with hardwood floors and soaring 10-foot ceilings on the main floor. Open concept layout features a formal dining room with a tray ceiling, seamlessly connecting to a gourmet eat-in kitchen. The kitchen boasts white cabinetry, granite counters, an island/counter bar, ceramic backsplash, stainless appliances, and a pantry, all flowing into the living room with a walkout to the covered deck- allowing peaceful wooded views- perfect for relaxation and entertaining. The spacious primary bedroom offers an adjoining full ceramic bath with a walk-in shower, double vanity, and walk-in closet. The full basement is ready for customization with a full bath rough-in and an egress window. Additional highlights include fresh paint, new carpet, California Closet systems in all closets, stone landscape accents, a fire pit, and a patio. The home also features a sprinkler system, an oversized 2-car garage, and a fenced backyard.
Location
State OH
County Hamilton
Area Hamilton-W08
Zoning Residential
Rooms
Basement Full
Master Bedroom 19 x 13 247
Bedroom 2 12 x 11 132
Bedroom 3 11 x 10 110
Bedroom 4 0
Bedroom 5 0
Living Room 20 x 18 360
Dining Room 14 x 11 14x11 Level: 1
Kitchen 22 x 12 22x12 Level: 1
Family Room 0
Interior
Interior Features 9Ft + Ceiling, Multi Panel Doors, Other
Hot Water Electric
Heating Forced Air, Gas
Cooling Ceiling Fans, Central Air
Window Features Insulated,Vinyl
Appliance Dishwasher, Double Oven, Dryer, Garbage Disposal, Gas Cooktop, Refrigerator, Washer, Other
Laundry 10x6 Level: 1
Exterior
Exterior Feature Covered Deck/Patio, Fire Pit, Patio, Sprinklers, Wooded Lot
Garage Spaces 2.0
Garage Description 2.0
Fence Metal
View Y/N Yes
Water Access Desc Public
View Woods
Roof Type Shingle
Building
Foundation Poured
Sewer Public Sewer
Water Public
Level or Stories One
New Construction No
Schools
School District Oak Hills Local Sd
Others
HOA Name Eclipse Community
HOA Fee Include AssociationDues, LandscapingCommunity
Assessment Amount $16
Read Less Info
Want to know what your home might be worth? Contact us for a FREE valuation!

Our team is ready to help you sell your home for the highest possible price ASAP

Bought with Huff Realty



