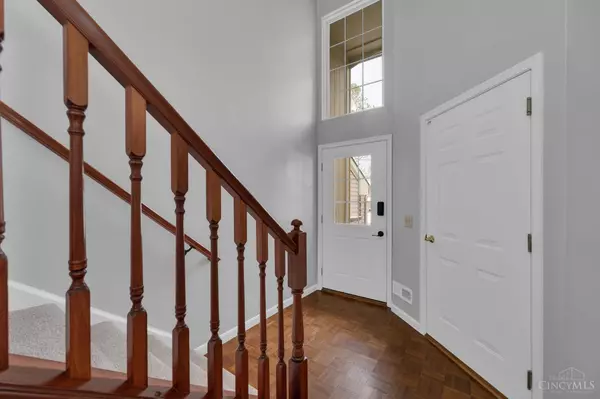
Open House
Sun Nov 16, 12:00pm - 1:00pm
UPDATED:
Key Details
Property Type Condo
Sub Type Condominium
Listing Status Active
Purchase Type For Sale
Square Footage 1,922 sqft
Price per Sqft $176
Subdivision Bridgehaven
MLS Listing ID 1861197
Style Traditional
Bedrooms 3
Full Baths 2
HOA Fees $298/mo
HOA Y/N Yes
Year Built 2003
Lot Size 357 Sqft
Property Sub-Type Condominium
Source Cincinnati Multiple Listing Service
Property Description
Location
State OH
County Clermont
Area Clermont-C02
Zoning Residential
Rooms
Basement None
Master Bedroom 15 x 16 240
Bedroom 2 13 x 12 156
Bedroom 3 12 x 11 132
Bedroom 4 0
Bedroom 5 0
Living Room 27 x 14 378
Dining Room 16 x 14 16x14 Level: 2
Kitchen 11 x 10
Family Room 0
Interior
Interior Features 9Ft + Ceiling, Cathedral Ceiling, French Doors, Multi Panel Doors, Skylight, Vaulted Ceiling
Hot Water Electric
Heating Electric
Cooling Central Air
Window Features Slider,Double Hung,Double Pane,Vinyl
Appliance Dishwasher, Double Oven, Dryer, Garbage Disposal, Microwave, Oven/Range, Refrigerator, Washer
Laundry 7x5 Level: 2
Exterior
Exterior Feature Covered Deck/Patio, Tennis Court, Wooded Lot
Garage Spaces 2.0
Garage Description 2.0
View Y/N Yes
Water Access Desc Public
View Woods
Roof Type Shingle
Topography Level
Building
Entry Level 2
Foundation Poured
Sewer Public Sewer
Water Public
Level or Stories Two
New Construction No
Schools
School District Milford Ex Vill Sd
Others
HOA Fee Include Sewer, Trash, Water, AssociationDues, Clubhouse, LandscapingCommunity, PlayArea, Pool, ProfessionalMgt, Tennis
Miscellaneous Cable,Ceiling Fan,Recessed Lights,Smoke Alarm




