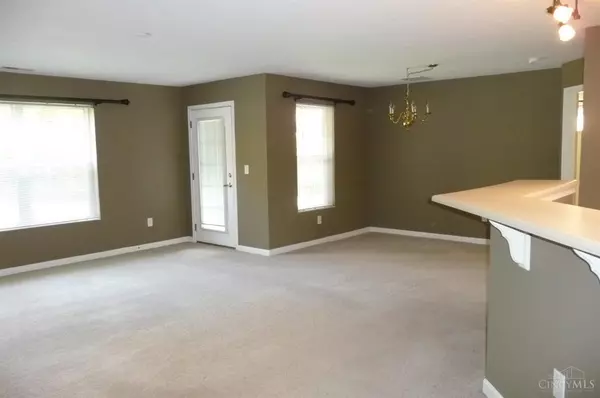
UPDATED:
Key Details
Property Type Condo
Sub Type Condominium
Listing Status Active
Purchase Type For Sale
Square Footage 1,228 sqft
Price per Sqft $162
Subdivision Chestnut Park
MLS Listing ID 1860761
Style Contemporary/Modern
Bedrooms 2
Full Baths 2
HOA Fees $270/mo
HOA Y/N Yes
Year Built 2003
Lot Size 0.577 Acres
Property Sub-Type Condominium
Source Cincinnati Multiple Listing Service
Property Description
Location
State OH
County Hamilton
Area Hamilton-W11
Zoning Residential
Rooms
Basement None
Master Bedroom 17 x 12 204
Bedroom 2 12 x 12 144
Bedroom 3 0
Bedroom 4 0
Bedroom 5 0
Living Room 18 x 16 288
Dining Room 12 x 8 12x8 Level: 1
Kitchen 11 x 10
Family Room 0
Interior
Interior Features French Doors, Multi Panel Doors
Hot Water Gas
Heating Forced Air, Gas
Cooling Central Air
Fireplaces Number 1
Fireplaces Type Gas
Window Features Double Hung,Vinyl
Appliance Dishwasher, Dryer, Electric Cooktop, Garbage Disposal, Microwave, Oven/Range, Refrigerator, Washer
Laundry 7x6 Level: 1
Exterior
Exterior Feature Covered Deck/Patio, Patio
Garage Spaces 1.0
Garage Description 1.0
Pool In-Ground
View Y/N Yes
Water Access Desc Public
View Golf Course, Woods
Roof Type Shingle
Topography Lake/Pond
Building
Entry Level 1
Foundation Poured
Sewer Public Sewer
Water Public
Level or Stories One
New Construction No
Schools
School District Three Rivers Local S
Others
HOA Name Town Property
HOA Fee Include MaintenanceExterior, Sewer, SnowRemoval, Trash, Water, LandscapingCommunity, ProfessionalMgt
Assessment Amount $2
Miscellaneous 220 Volt,Cable,Ceiling Fan,Smoke Alarm




