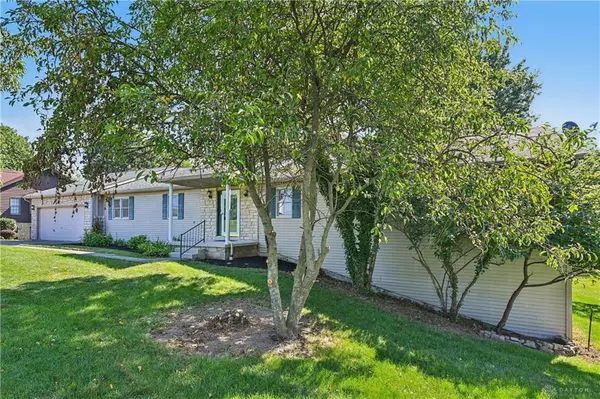UPDATED:
Key Details
Property Type Single Family Home
Sub Type Single Family
Listing Status Active
Purchase Type For Sale
Square Footage 5,522 sqft
Price per Sqft $89
MLS Listing ID 939473
Bedrooms 5
Full Baths 3
Half Baths 1
Year Built 1995
Annual Tax Amount $4,342
Lot Size 0.900 Acres
Lot Dimensions irregular
Property Sub-Type Single Family
Property Description
Location
State OH
County Logan
Zoning Residential
Rooms
Basement Full, Semi-Finished, Walkout
Main Level, 18*16 Primary Bedroom
Main Level, 12*10 Bedroom
Main Level, 12*10 Bedroom
Main Level, 12*10 Bedroom
Basement Level, 23*18 Bedroom
Main Level, 12*8 Entry Room
Main Level, 15*12 Living Room
Main Level, 12*12 Dining Room
Main Level, 22*12 Eat In Kitchen
Main Level, 12*11 Laundry
Basement Level, 35*18 Rec Room
Main Level, 12*9 Study/Office
Main Level, 23*21 Family Room
Interior
Interior Features Electric Water Heater, Paddle Fans, Walk in Closet
Heating Forced Air, Heat Pump, Natural Gas
Cooling Central
Exterior
Exterior Feature Deck, Patio
Parking Features 2 Car, Attached, Opener
Utilities Available City Water, Natural Gas, Sanitary Sewer
Building
Level or Stories 1 Story
Structure Type Vinyl
Schools
School District Bellefontaine




