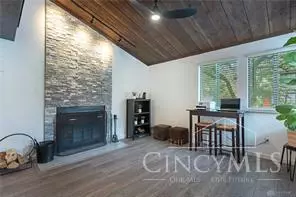UPDATED:
Key Details
Property Type Condo
Sub Type Condominium
Listing Status Active
Purchase Type For Sale
Square Footage 1,445 sqft
Price per Sqft $152
MLS Listing ID 1848682
Style Traditional
Bedrooms 2
Full Baths 2
Half Baths 1
HOA Fees $382/mo
HOA Y/N Yes
Year Built 1978
Lot Dimensions Condo
Property Sub-Type Condominium
Source Cincinnati Multiple Listing Service
Property Description
Location
State OH
County Montgomery
Area Montgomery-E30
Zoning Residential
Rooms
Family Room 18x13 Level: 1
Basement None
Master Bedroom 17 x 13 221
Bedroom 2 14 x 11 154
Bedroom 3 0
Bedroom 4 0
Bedroom 5 0
Living Room 13 x 12 156
Dining Room 15 x 10 15x10 Level: 1
Kitchen 19 x 9
Family Room 18 x 13 234
Interior
Hot Water Electric
Heating Electric, Forced Air, Heat Pump
Cooling Central Air
Fireplaces Number 1
Fireplaces Type Stone, Wood, Inoperable
Window Features Insulated
Appliance Dishwasher, Dryer, Garbage Disposal, Microwave, Oven/Range, Refrigerator, Washer
Laundry 7x3 Level: 1
Exterior
Exterior Feature Patio, Tennis Court
Garage Spaces 2.0
Garage Description 2.0
View Y/N No
Water Access Desc Public
Roof Type Shingle
Building
Entry Level 2
Foundation Slab
Sewer Public Sewer
Water Public
Level or Stories Two
New Construction No
Schools
School District Centerville City Sd
Others
HOA Fee Include MaintenanceExterior, Sewer, SnowRemoval, Trash, Water, Clubhouse, LandscapingUnit, LandscapingCommunity, PlayArea, Pool, ProfessionalMgt, Tennis
Miscellaneous 220 Volt,Cable,Ceiling Fan,Smoke Alarm




