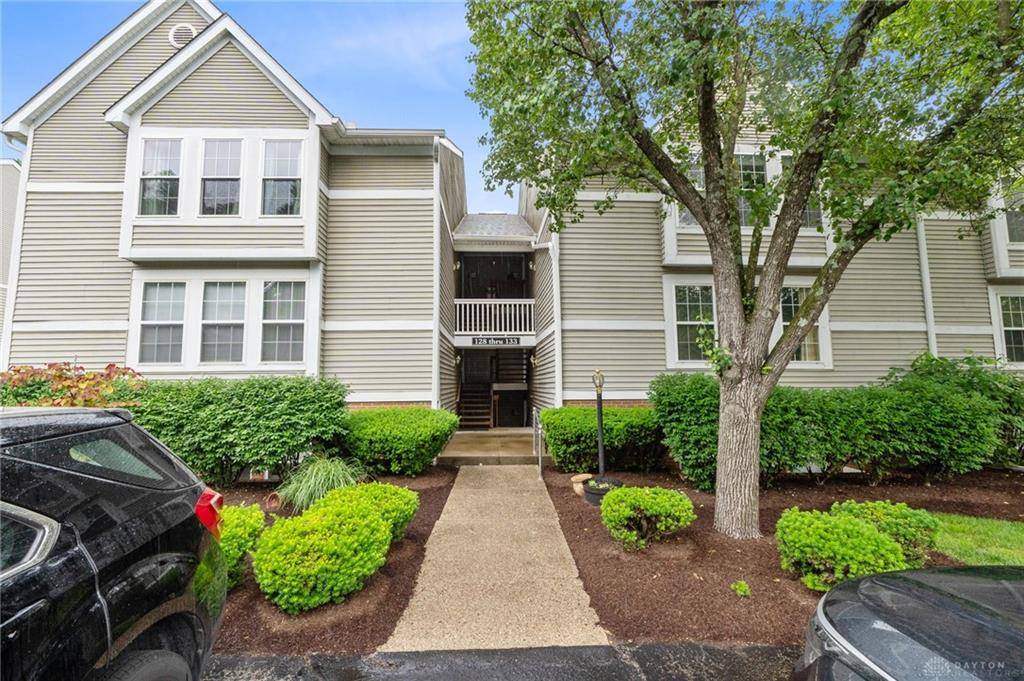REQUEST A TOUR If you would like to see this home without being there in person, select the "Virtual Tour" option and your agent will contact you to discuss available opportunities.
In-PersonVirtual Tour
$189,000
Est. payment /mo
2 Beds
2 Baths
1,254 SqFt
UPDATED:
Key Details
Property Type Condo
Sub Type Condominium
Listing Status Active
Purchase Type For Sale
Square Footage 1,254 sqft
Price per Sqft $150
MLS Listing ID 936210
Bedrooms 2
Full Baths 2
HOA Fees $335/mo
Year Built 1996
Annual Tax Amount $1,584
Lot Size 483 Sqft
Lot Dimensions of record
Property Sub-Type Condominium
Property Description
Top-Floor 2 Bed/2 Bath Condo with Vaulted Ceilings & Wooded Views!
Welcome to this beautifully updated top-floor condo in The Meadows of Wildwood! This spacious 2-bedroom, 2 full bath unit features vaulted ceilings, a cozy gas fireplace, and newer luxury vinyl plank flooring throughout. The kitchen boasts Granite Transformation counters, stainless steel appliances, and a pantry for extra storage. Both bathrooms have been stylishly updated. Step out onto your private balcony and enjoy peaceful views of the surrounding woods. The well-maintained community offers fantastic amenities including a pool, fitness center, tennis courts, and a dog area. A 1-car garage is included and conveniently located directly across from the building entrance. Don't miss this rare opportunity for comfort, style, and convenience!
Room sizes approximate
Welcome to this beautifully updated top-floor condo in The Meadows of Wildwood! This spacious 2-bedroom, 2 full bath unit features vaulted ceilings, a cozy gas fireplace, and newer luxury vinyl plank flooring throughout. The kitchen boasts Granite Transformation counters, stainless steel appliances, and a pantry for extra storage. Both bathrooms have been stylishly updated. Step out onto your private balcony and enjoy peaceful views of the surrounding woods. The well-maintained community offers fantastic amenities including a pool, fitness center, tennis courts, and a dog area. A 1-car garage is included and conveniently located directly across from the building entrance. Don't miss this rare opportunity for comfort, style, and convenience!
Room sizes approximate
Location
State OH
County Butler
Zoning Residential
Rooms
Basement Other
Kitchen Granite Counters, Open to Family Room, Pantry
Interior
Interior Features Vaulted Ceiling, Walk in Closet
Heating Forced Air, Natural Gas
Cooling Central
Fireplaces Type Gas
Exterior
Exterior Feature Deck
Parking Features 1 Car, Storage
Utilities Available City Water, Natural Gas
Building
Level or Stories 3 Story
Structure Type Vinyl
Schools
School District Fairfield
Read Less Info

Listed by RE/MAX Victory + Affiliates



