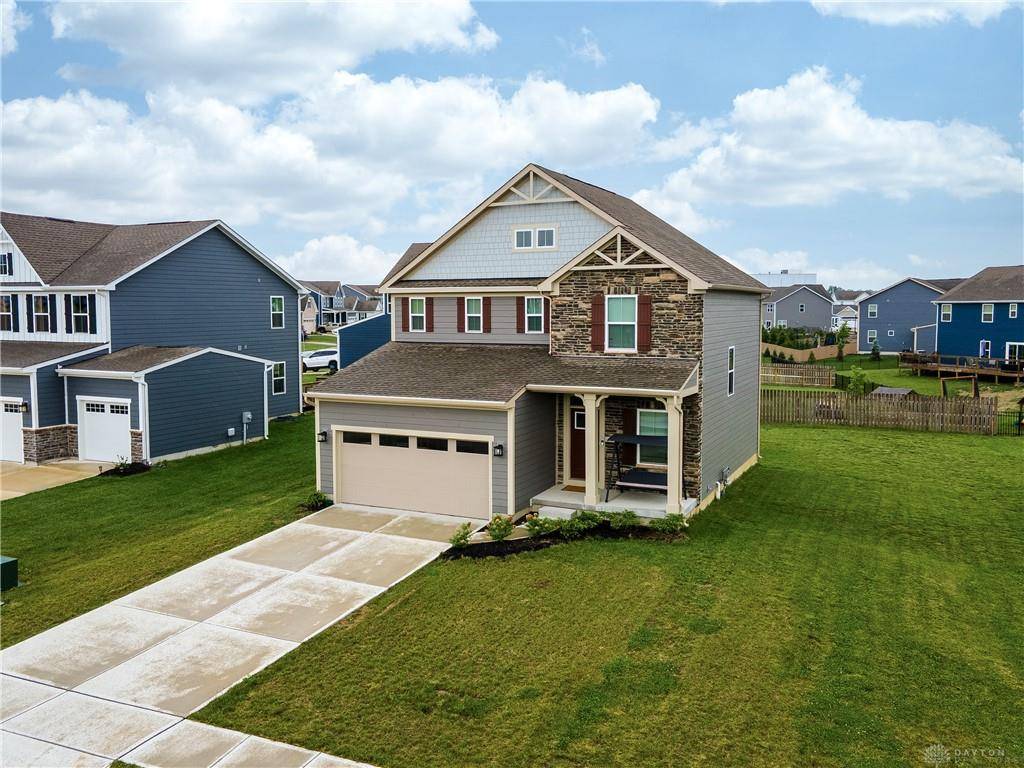UPDATED:
Key Details
Property Type Single Family Home
Sub Type Single Family
Listing Status Active
Purchase Type For Sale
Square Footage 2,548 sqft
Price per Sqft $153
MLS Listing ID 935553
Bedrooms 4
Full Baths 2
Half Baths 1
HOA Fees $460/ann
Year Built 2022
Annual Tax Amount $4,936
Lot Size 9,452 Sqft
Lot Dimensions 76X130X69X127
Property Sub-Type Single Family
Property Description
Location
State OH
County Miami
Zoning Residential
Rooms
Basement Finished, Full
Kitchen Granite Counters
Second Level, 14*13 Bedroom
Main Level, 8*14 Kitchen
Second Level, 10*11 Bedroom
Second Level, 10*10 Bedroom
Second Level, 10*10 Bedroom
Second Level, 6*5 Utility Room
Lower Level/Quad Level, 15*31 Rec Room
Main Level, 18*14 Great Room
Main Level, 5*5 Mud Room
Interior
Interior Features Gas Water Heater, High Speed Internet, Paddle Fans, Security / Surveillance, Smoke Alarm(s), Walk in Closet
Heating Forced Air, Natural Gas
Cooling Central
Exterior
Exterior Feature Patio
Parking Features 2 Car, Attached, Opener
Utilities Available 220 Volt Outlet, City Water, Natural Gas, Sanitary Sewer, Storm Sewer
Building
Level or Stories 2 Story
Structure Type Cement / Fiber Board,Frame,Stone,Vinyl
Schools
School District Tipp City




