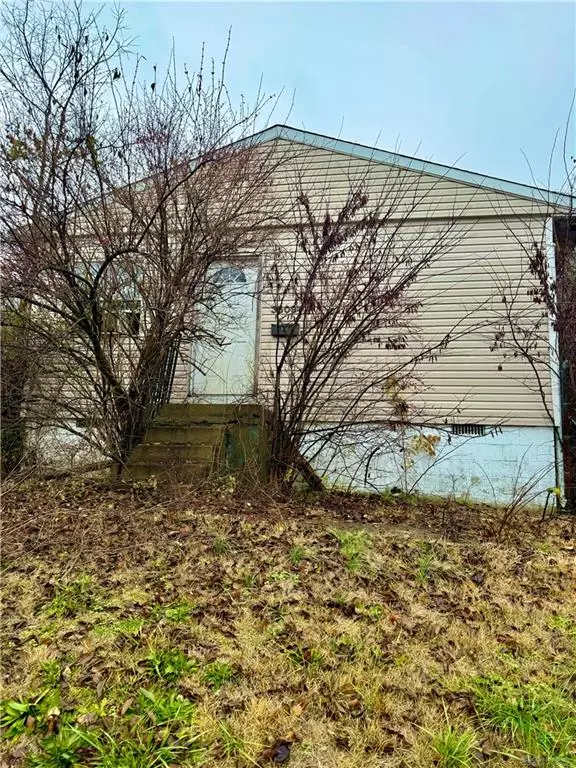REQUEST A TOUR If you would like to see this home without being there in person, select the "Virtual Tour" option and your agent will contact you to discuss available opportunities.
In-PersonVirtual Tour

$34,000
Est. payment /mo
3 Beds
2 Baths
1,920 SqFt
UPDATED:
12/20/2024 07:14 PM
Key Details
Property Type Single Family Home
Sub Type Single Family
Listing Status Active
Purchase Type For Sale
Square Footage 1,920 sqft
Price per Sqft $17
MLS Listing ID 925424
Bedrooms 3
Full Baths 1
Half Baths 1
Year Built 1971
Lot Size 6,303 Sqft
Lot Dimensions 46x137
Property Description
Discover the potential in this spacious ranch, ideally situated between Dayton's Highview Hills and Pineview neighborhoods. While the property has experienced significant roof and weather damage, requiring drywall repairs, interior finish replacements, and a new roof, its sturdy structure and excellent layout make it a prime candidate for restoration. With 3 bedrooms, 1.5 baths, a formal living room, a large family room, and over 1,900 square feet of space, this home is ready to be brought back to life.
Featuring salvageable mechanicals, low-maintenance vinyl siding, and an elevated crawl space foundation, the renovation process is simplified. Savvy investors and contractors will recognize the strong after-repair value and the opportunity to create something truly special. Conveniently located near SR 35, the Dayton VA Medical Center, the new Dayton Metro Library, and Downtown Dayton, this property offers both value and potential. Perfect for a winter project with rewarding spring returns!
Featuring salvageable mechanicals, low-maintenance vinyl siding, and an elevated crawl space foundation, the renovation process is simplified. Savvy investors and contractors will recognize the strong after-repair value and the opportunity to create something truly special. Conveniently located near SR 35, the Dayton VA Medical Center, the new Dayton Metro Library, and Downtown Dayton, this property offers both value and potential. Perfect for a winter project with rewarding spring returns!
Location
State OH
County Montgomery
Zoning Residential
Rooms
Basement Crawl Space
Main Level, 11*14 Living Room
Main Level, 13*16 Primary Bedroom
Main Level, 12*13 Kitchen
Main Level, 9*11 Bedroom
Main Level, 9*11 Bedroom
Main Level, 20*16 Family Room
Interior
Heating Forced Air, Natural Gas
Cooling None
Exterior
Parking Features None
Building
Level or Stories 1 Story
Structure Type Other
Schools
School District Dayton
Read Less Info

Listed by Keller Williams Advisors Rlty

