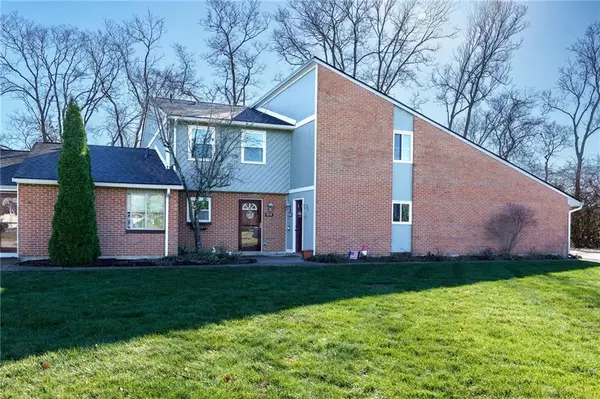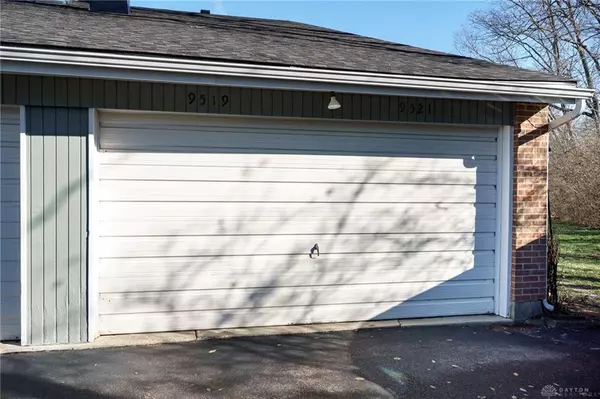REQUEST A TOUR If you would like to see this home without being there in person, select the "Virtual Tour" option and your agent will contact you to discuss available opportunities.
In-PersonVirtual Tour

$169,900
Est. payment /mo
2 Beds
2 Baths
1,155 SqFt
UPDATED:
12/19/2024 01:55 PM
Key Details
Property Type Condo
Sub Type Condominium
Listing Status Active
Purchase Type For Sale
Square Footage 1,155 sqft
Price per Sqft $147
MLS Listing ID 925423
Bedrooms 2
Full Baths 1
Half Baths 1
HOA Fees $150/mo
Year Built 1979
Lot Size 605 Sqft
Lot Dimensions 15x39
Property Description
Why rent when you can own! Step into comfort and style with this beautifully updated 2 bedroom, 1.5 bath condo for sale in coveted, award winning Centerville school district! This well maintained 1155 sf condo offers modern living at its best featuring newer flooring throughout and refreshed kitchen that boasts contemporary finishes. The open kitchen features newer Corian countertops, modern backsplash, LED lighting, new Whirlpool dishwasher and built-in microwave, and freshly painted cabinets. The spacious layout includes a large comfortable family room, two generously sized bedrooms with significant closet space, and a convenient upstairs laundry. Protect your vehicle in a detached one car garage with a storage room. This condo is move in ready!! The condo is situated in the back of a cul-de-sac that backs up to Watkins Glen Park with nice kids play area just a few steps away! The condo is located in Washington Twp with no City taxes, is located near shopping and dining with easy access to I-75 & I-675. HOA fees are only $150 a month! Condo has been substantially updated as detailed below: Updates in past year: • New stainless-steel Whirlpool dishwasher and above stove microwave • New LED lights in kitchen ceiling • Two tone wood panel accent wall created in owner's bedroom • Fresh paint on lower-level walls and ceiling, kitchen cabinets, owners' walk-in closet, and laundry room • New dining room light fixture • HOA installed new roof in 2024 Updates in past 7 years: • New luxury vinyl plank flooring throughout • New Corian kitchen countertop and kitchen backsplash • 3 new windows (kitchen, spare bedroom). Owner's bedroom windows and rear sliding door replaced previously. • New front door and matching screen door • Bathrooms: new toilets, vanities, faucets and lights • Modern shiplap wall and new mirror installed in ½ bath • New 6 panel white doors downstairs and upstairs laundry • Wood panel accent wall created in family room • New brushed nickel door hardware
Location
State OH
County Montgomery
Zoning Residential
Rooms
Basement Slab
Second Level, 11*14 Bedroom
Second Level, 12*14 Bedroom
Main Level, 12*7 Kitchen
Main Level, 12*14 Living Room
Main Level, 11*11 Dining Room
Interior
Heating Electric, Forced Air, Heat Pump
Cooling Central, Heat Pump
Exterior
Parking Features 1 Car, Detached
Building
Level or Stories 2 Story
Structure Type Brick,Shingle,Wood
Schools
School District Centerville
Read Less Info

Listed by Chosen Real Estate Group



