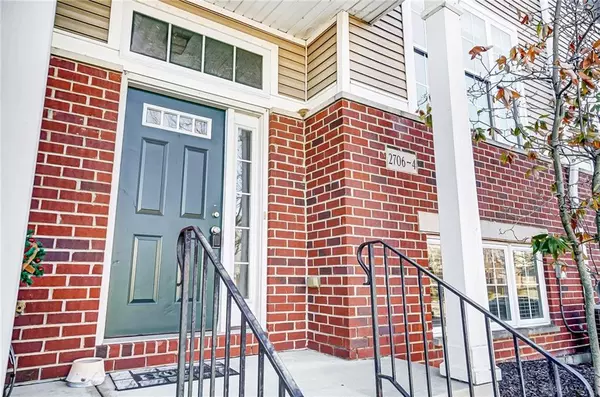
UPDATED:
12/23/2024 04:19 PM
Key Details
Property Type Condo
Sub Type Condominium
Listing Status Active
Purchase Type For Sale
Square Footage 1,694 sqft
Price per Sqft $156
MLS Listing ID 925224
Bedrooms 3
Full Baths 2
Half Baths 2
HOA Fees $338/mo
Year Built 2004
Annual Tax Amount $4,266
Lot Size 858 Sqft
Lot Dimensions Irreg
Property Description
Location
State OH
County Greene
Zoning Residential
Rooms
Basement Finished, Full
Kitchen Laminate Counters, Open to Family Room, Pantry
Main Level, 7*5 Entry Room
Main Level, 13*17 Living Room
Main Level, 13*11 Dining Room
Main Level, 13*14 Kitchen
Main Level, 8*7 Laundry
Second Level, 10*12 Bedroom
Second Level, 13*16 Primary Bedroom
Second Level, 10*13 Bedroom
Interior
Interior Features Cathedral Ceiling, Gas Water Heater, Paddle Fans, Walk in Closet
Heating Forced Air, Natural Gas
Cooling Central
Fireplaces Type Gas
Exterior
Exterior Feature Deck
Parking Features 2 Car
Utilities Available 220 Volt Outlet, City Water, Natural Gas, Storm Sewer
Building
Level or Stories 3 Story
Structure Type Brick,Vinyl
Schools
School District Beavercreek




