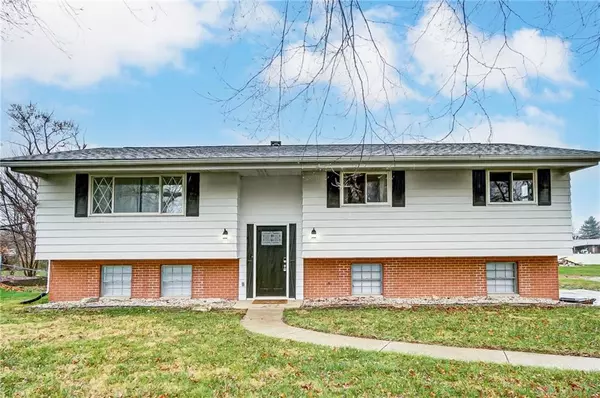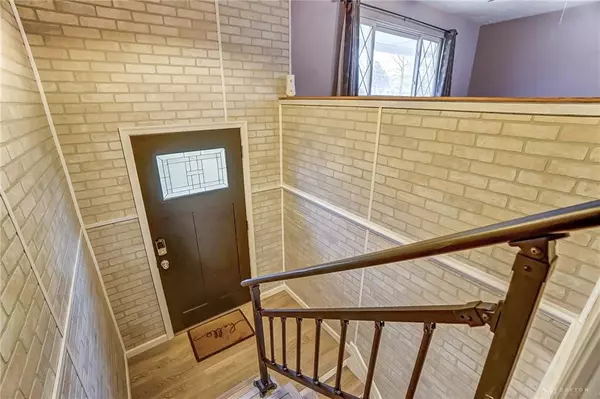
UPDATED:
12/17/2024 01:20 PM
Key Details
Property Type Single Family Home
Sub Type Single Family
Listing Status Backups
Purchase Type For Sale
Square Footage 1,736 sqft
Price per Sqft $164
MLS Listing ID 925099
Bedrooms 3
Full Baths 2
Year Built 1964
Annual Tax Amount $2,776
Lot Size 0.523 Acres
Lot Dimensions 100x228
Property Description
Upper Level: The open and bright living and dining areas offer a warm and inviting atmosphere. The dining room leads to a refinished deck, perfect for enjoying your morning coffee, outdoor dining, or overlooking the beautiful backyard. The kitchen is a standout, featuring high-quality Kraftmaid cabinets with dovetail construction and soft-close drawers, complemented by modern appliances just three years old. Three spacious bedrooms and two beautifully remodeled full bathrooms complete this level.
Lower Level: The cozy lower level includes a versatile family room with a gas fireplace, ideal for relaxing or entertaining. Plenty of storage enhance functionality. The walkout basement opens directly to the expansive backyard, offering seamless indoor-outdoor living.
Additional highlights include a 2-car attached garage, a spacious driveway, and a location close to schools, parks, shopping, and dining. With its many updates, including a refinished deck and modernized spaces, this home is ready to welcome you! Furnace and Roof approximately 10 yrs old.
Location
State OH
County Warren
Zoning Residential
Rooms
Basement Finished, Full, Walkout
Main Level, 17*12 Living Room
Basement Level, 22*16 Family Room
Main Level, 12*10 Dining Room
Main Level, 11*11 Kitchen
Main Level, 14*11 Primary Bedroom
Main Level, 13*10 Bedroom
Main Level, 10*10 Bedroom
Interior
Interior Features Gas Water Heater
Heating Forced Air, Natural Gas
Cooling Central
Fireplaces Type Gas, One
Exterior
Exterior Feature Deck
Parking Features 2 Car, Attached
Utilities Available City Water, Natural Gas, Sanitary Sewer
Building
Level or Stories Bi Level
Structure Type Brick,Vinyl
Schools
School District Franklin




