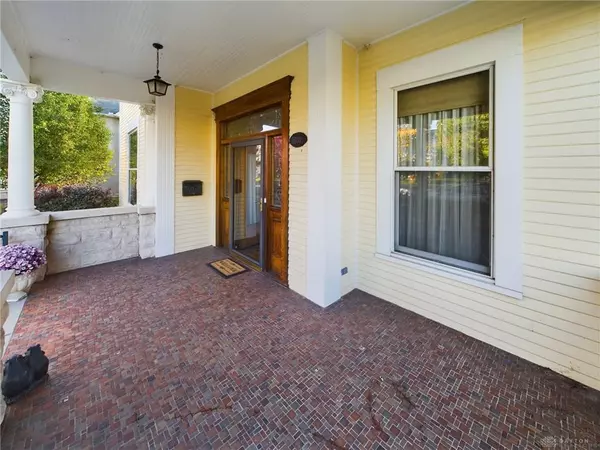
OPEN HOUSE
Sun Jan 12, 1:00pm - 2:30pm
UPDATED:
12/11/2024 04:26 PM
Key Details
Property Type Single Family Home
Sub Type Single Family
Listing Status Active
Purchase Type For Sale
Square Footage 3,638 sqft
Price per Sqft $106
MLS Listing ID 922342
Bedrooms 5
Full Baths 3
Year Built 1904
Annual Tax Amount $4,856
Lot Size 0.357 Acres
Lot Dimensions 99x157
Property Description
Location
State OH
County Darke
Zoning Residential
Rooms
Basement Full, Unfinished
Second Level, 16*15 Bedroom
Second Level, 17*15 Bedroom
Second Level, 15*15 Bedroom
Second Level, 14*14 Bedroom
Second Level, 12*11 Bedroom
Main Level, 20*6 Entry Room
Main Level, 18*15 Family Room
Main Level, 21*14 Dining Room
Third Level, 45*38 Rec Room
Main Level, 15*17 Living Room
Main Level, 26*25 Other
Main Level, 15*15 Kitchen
Interior
Heating Natural Gas
Cooling Central
Fireplaces Type Three or More
Exterior
Exterior Feature Inground Pool, Patio, Porch
Parking Features 2 Car
Pool inground pool
Utilities Available 220 Volt Outlet, City Water, Natural Gas, Storm Sewer
Building
Level or Stories 3 Story
Structure Type Wood
Schools
School District Greenville




